Original document displayed using the browser's PDF viewer plugin.
PDF document converted to HTML with PDF Studio. Displayed on the page with no PDF viewer plugin required!
PDF document converted to HTML with Adobe Acrobat Pro DC.
Emory University Rollins School of Public Health
Self-Guided Walking Tour
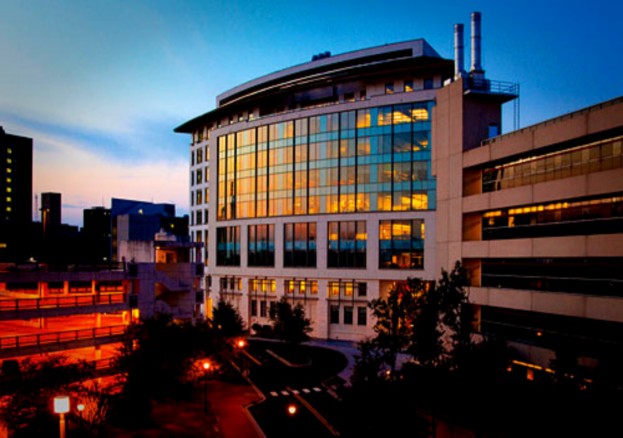

History
Since its founding in 1990, the Rollins School of Public Health (RSPH) has become a leader in public health training and research. Currently ranked 6th in the nation by U.S. News and World Report, RSPH is fully accredited by the Council of Education for Public Health, and a member of the Association of Schools of Public Health (ASPH).
Academics
RSPH has more than 900 students pursuing masters degrees and more than 100 students pursing doctoral degrees. There are over 180 full-time faculty and 200 adjunct faculty, many from the CDC, CARE, and the American Cancer Society. The school offers six academic de- partments: Behavioral Sciences and Health Education, Biostatistics and Bioinformatics, Environ- mental Health, Epidemiology, Health Policy and Management, and Global Health.
Buildings
The Grace Crum Rollins (GCR) Building first opened in 1995 and in the fall of 2010, the Claudia Nance Rollins (CNR) Building opened. A glass-walled pedestrian bridge connects the two build- ings. CNR, a 9-story building, is built to the university’s environmental stewardship standards achieving Leadership in Energy and Environmental Design Certification through the U.S. Green Building Council. CNR features wet and dry research labs, The Office of the Dean, and com- munity partner offices for organizations including CDC, the Carter Center, the American Can- cer Society, the Arthritis Foundation, and CARE.
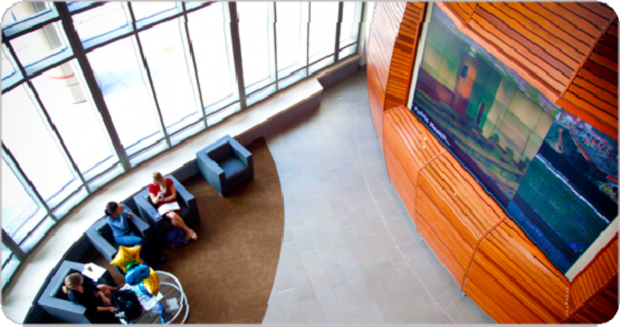
Claudia Nance Rollins Building
P-Level - Auditorium
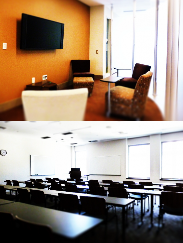
>> Up one floor First Level
Eighth Level
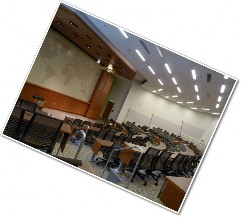

2nd floor - Environmental Health 3rd floor - Epidemiology
7th floor - Global Health
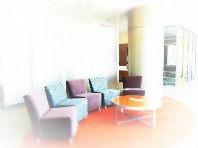
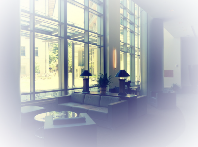
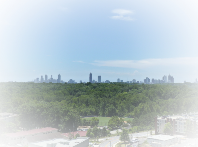
>> Take the elevator down to Level 1 and cross the
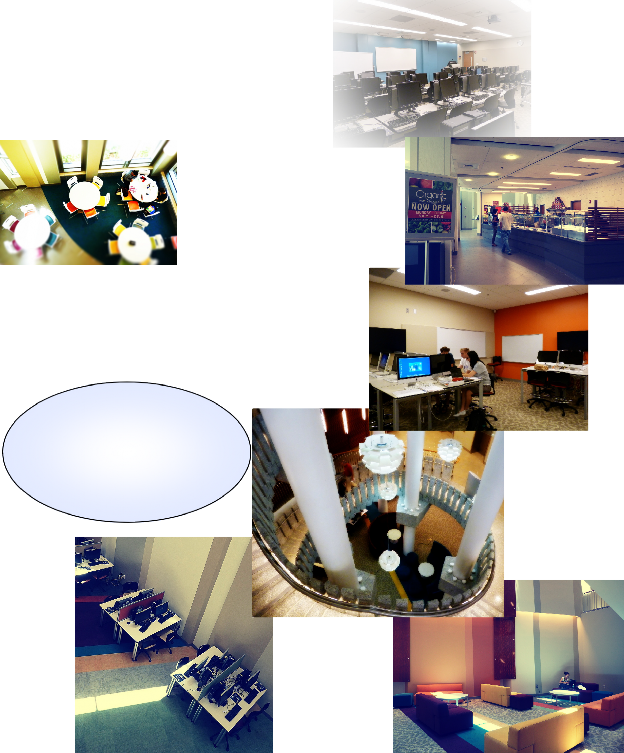
Grace Crum Rollins Building
First Level
P-Level
L-Level
3rd floor - Biostatistics and Bioinformatics 5th floor - Behavioral Sciences and Health Education
6th floor—Health Policy and Management
Thank you for visiting!
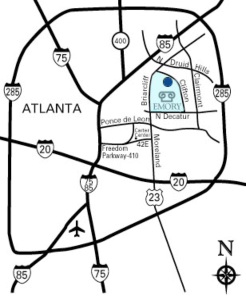
Directions from the east or west via I-20:
Directions from Interstate 85:
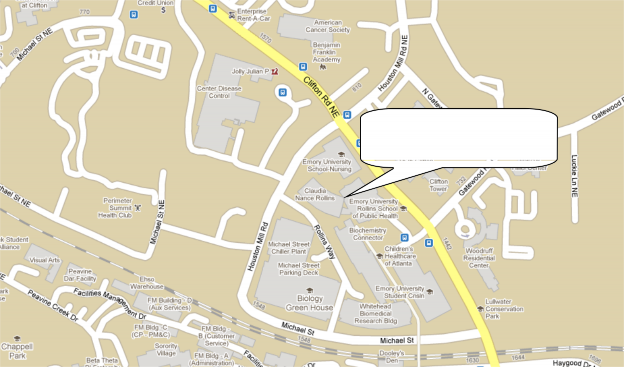
Rollins School of Public Health 1518 Clifton Road
Atlanta, GA 30322

PDF document converted to HTML with BlueBeam Revu Extreme.
Emory University Rollins School of Public Health
Self-Guided Walking Tour


History
Since its founding in 1990, the Rollins School of Public Health (RSPH) has become a leader in public health training and research. Currently ranked 6th in the nation by U.S. News and World Report, RSPH is fully accredited by the Council of Education for Public Health, and a member of the Association of Schools of Public Health (ASPH).
Academics
RSPH has more than 900 students pursuing masters degrees and more than 100 students pursing doctoral degrees. There are over 180 full-time faculty and 200 adjunct faculty, many from the CDC, CARE, and the American Cancer Society. The school offers six academic de- partments: Behavioral Sciences and Health Education, Biostatistics and Bioinformatics, Environ- mental Health, Epidemiology, Health Policy and Management, and Global Health.
Buildings
The Grace Crum Rollins (GCR) Building first opened in 1995 and in the fall of 2010, the Claudia Nance Rollins (CNR) Building opened. A glass-walled pedestrian bridge connects the two build- ings. CNR, a 9-story building, is built to the university’s environmental stewardship standards achieving Leadership in Energy and Environmental Design Certification through the U.S. Green Building Council. CNR features wet and dry research labs, The Office of the Dean, and com- munity partner offices for organizations including CDC, the Carter Center, the American Can- cer Society, the Arthritis Foundation, and CARE.

Claudia Nance Rollins Building
P-Level - Auditorium

>> Up one floor First Level
Eighth Level


2nd floor - Environmental Health 3rd floor - Epidemiology
7th floor - Global Health



>> Take the elevator down to Level 1 and cross the

Grace Crum Rollins Building
First Level
P-Level
L-Level
3rd floor - Biostatistics and Bioinformatics 5th floor - Behavioral Sciences and Health Education
6th floor—Health Policy and Management
Thank you for visiting!

Directions from the east or west via I-20:
Directions from Interstate 85:

Rollins School of Public Health 1518 Clifton Road
Atlanta, GA 30322

PDF document converted to HTML with Foxit Phantom PDF.
Emory University Rollins School of Public Health
Self-Guided Walking Tour
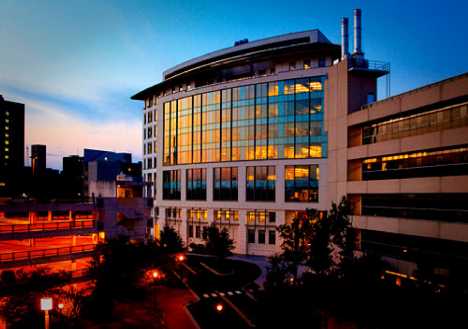 |
|
ROLLINS SCHOOL OF PUBLIC |

EMORY

ROlllNS
SCHOOL OF
PUBLIC H E A LT H
History
Since its founding in 1990, the Rollins School of Public Health (RSPH) has become a leader in public health training and research. Currently ranked 6th in the nation by U.S. News and World Report, RSPH is fully accredited by the Council of Education for Public Health, and a member of the Association of Schools of Public Health (ASPH).
Academics
RSPH has more than 900 students pursuing masters degrees and more than 100 students pursing doctoral degrees. There are over 180 full-time faculty and 200 adjunct faculty, many from the CDC, CARE, and the American Cancer Society. The school offers six academic departments: Behavioral Sciences and Health Education, Biostatistics and Bioinformatics, Environmental Health, Epidemiology, Health Policy and Management, and Global Health.
Buildings
The Grace Crum Rollins (GCR) Building first opened in 1995 and in the fall of 2010, the Claudia Nance Rollins (CNR) Building opened. A glass-walled pedestrian bridge connects the two buildings. CNR, a 9-story building, is built to the university’s environmental stewardship standards achieving Leadership in Energy and Environmental Design Certification through the U.S. Green Building Council. CNR features wet and dry research labs, The Office of the Dean, and community partner offices for organizations including CDC, the Carter Center, the American Cancer Society, the Arthritis Foundation, and CARE.
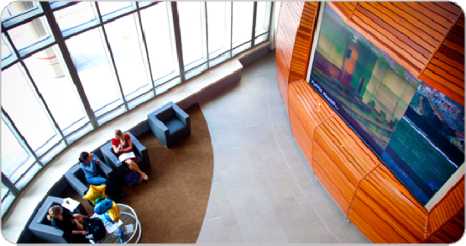
Claudia Nance Rollins Building
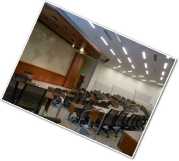
P-Level - Auditorium
• Largest auditorium on Rollins campus (250 seats)
• Outlets at every seat
• Equipped with video conferencing and video taping
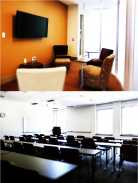
>> Up one floor
First Level
• Classrooms
• Conference rooms
° Students can reserve rooms online ° Rooms have calendars outside to show availability
• Lily pads
° Intended for group study/projects ° Cable TV with many international channels ° Equipped for MAC or PC hookup

2nd floor - Environmental Health 3rd floor - Epidemiology 7th floor - Global Health

Department Floors
• Department floors are color coded
• Break rooms with fridge and microwave
Work area for students and offices for faculty and advisors
Eighth Level
• Dean’s suite
• Lawrence P. and Ann Estes Klamon Room
° Intended for company presentations, recruiting events, department meetings
• Terraces overseeing GCR, Emory School of Nursing, CDC (enclosed by black fence), Children’s Hospital, Emory Clinic and University Hospital, downtown/midtown
ake the elevator down to Level 1 and cross the bridge to GCR

ROLLINS
SCHOOL OF
PUBLIC
HEALTH
Grace Crum Rollins Building
|
>> Down the spiral staircase |
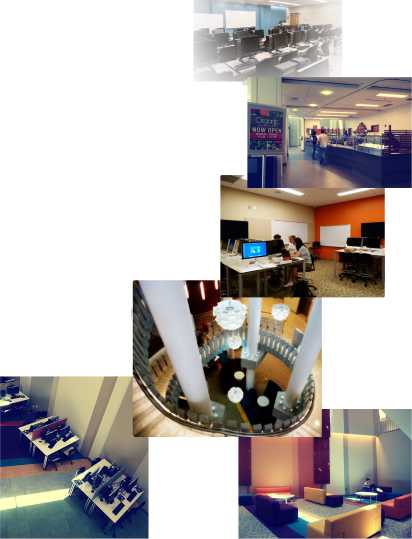 |
First Level
• Office of Admissions and Student Services
• Classrooms and PC computer lab
 |
>> Down the spiral staircase |
P-Level
• Organic-To-Go Restaurant
• Mac Computer Lab
L-Level
• Student study areas including quiet study room
• Classrooms and student break out rooms
• Lockers available for student use
• Kitchen with microwaves and refrigerators
3rd floor - Biostatistics and Bioinformatics 5th floor - Behavioral Sciences and Health Education
6th floor-Health Policy and Management
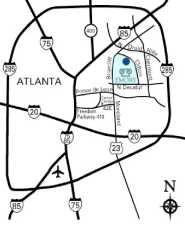 |
|
Credit Union Clifton |
Rent-A-Car
-s./ / /
Thank you for visiting!
Directions from the east or west via I-20:
Take Moreland Avenue North exit. Turn north on Moreland Avenue and follow it approximately three miles. Continue straight on Briarcliff Road to Clifton Road. Turn right and follow Clifton Road one mile. Directly after you pass by the Centers for Disease Control and Prevention, turn right onto Houston Mill Road.
Directions from Interstate 85:
Take Clairmont Road exit and turn left on Clairmont Road and follow it to North Decatur Road. Turn right and follow North Decatur Road until Clifton Road. The Rollins School of Public Health is at the intersection of Houston Mill Road and Clifton Road.
American Cancer Society
Beniamn
Frankln
Academy
Center Disease ' Control ‘
:k Student dliance
Visual Arts
Chappell
Part?
Perimeter Sum mil X Health Club
Peavine Dar Facility
FM BuMing D; (Ainr Services)
°fDr
FJyfBWfl'-C-^ (CP PM&C)
Sorority “ Village
FM Bldg
^B. (Customer" Servir e>
FM Bldg A
(Admmstration)
lEmory University School-Nursing
^ \
Claudia Nance Rofcns
Michael Street / Chiller Plant
Michael Street Parking Deck
Biology i V«? Green House
Rollins School of Public Health 1518 Clifton Road Atlanta, GA 30322
Emory Unrversity Rollins School ^ of Public Health
Biochemistry
Connector
Childrens ♦ Healthcare of Atlanta
Emory Unrversity C~) \ Student Cnsln Whitehead Biomedical Research Bldg
Michael St
Dooley's
Clifton
Tower
Woodruff
Residential
Center
Lullvrater ♦ Conservation
HaygoodOr
 EMORY |
ROLLINSSCHOOL OF PUBLIC |
HEALTH